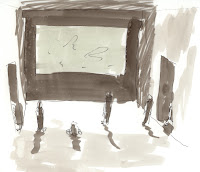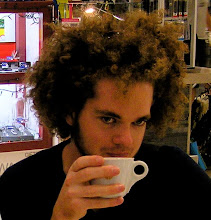NEWTOWN:
Newtown is a cultural hub in the inner-west. A fusion of art, fashion, food, shopping, the pompus, the poor, gays, toughies, cuties, the desperate, and a world of other paradoxical traits.
There is heavy foot and car traffic at almost all hours. The back streets and side alleys are full of street art, which appears to be fostered by the local community, rather than discouraged.
The current street-scape of Newtown does not have any contemporary buildings, and neither does it have any building that really stand out. The most prominent building near site one, is a large church across the road.
There is heavy foot and car traffic at almost all hours. The back streets and side alleys are full of street art, which appears to be fostered by the local community, rather than discouraged.
The current street-scape of Newtown does not have any contemporary buildings, and neither does it have any building that really stand out. The most prominent building near site one, is a large church across the road.






SITE PLANS:



































