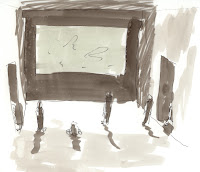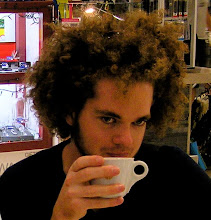PLANS POCHE: LEVEL ONE & GROUND LEVEL


SECTIONS POCHE:


MAIN INTERIOR GALLERY POCHE:PLAN & SECTION

The main gallery space, with high ceilings can accommodate a range of activites, and installations. The courtyard and this space area located very close to the kitchen area, and public toilets so they are also optimal spaces for exhibition openings.
PLANS LAYOUT: GROUND LEVEL & LEVEL ONE


SECTIONS LAYOUT:








No comments:
Post a Comment