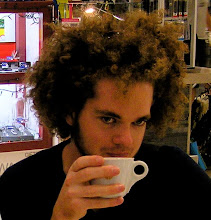I had noticed that in section, the house seemed smaller than it really was, so with these poches I attempted to express the depth of the house, by having the tone get darker as the eye was drawn toward the back of the house, to show that there were more rooms behind specific walls. I was also careful to get the sun direction correct, because I wanted to show how Le Corbusier had played with light depending on the function of a room.
With these images, I draw up a very precise version of each view (section, plan, section) on one layer with black ink, to emphasise the lines and make sure the proportions were correct, then placed another layer of tracing paper over that, and worked on the tone, and attempted to make the images more expressive using a variety of shades of Copic pens, I found using these pens on trace almost like using water colour, because I found that I could move the ink around for a short time after applying it.

Section cut, revealing ground floor foyer, servants rooms, ramp, study, living room, and roof garden. The ramp reveals how the occupant can leisurely pass through the house at a relaxed pace, passing through all the public spaces, and taking pleasure in the houses layout.

Plan, First floor. Here I was careful to get the correct sunlight source, and in such reveal how the private (bedrooms, toilets etc) and functional rooms ( kitchen) where not bathed heavily in direct sunlight but still enjoyed plentiful ambient light due to their large windows. This in my opinion would mean that these rooms would not be exposed to over heating, nor would they ever feel 'exposed' to the elements. The more public spaces however (courtyard, living room) enjoy a large exposure to direct sunlight for a large part of the day, so if one chooses, they can bake away. The living room is interesting because it allows the inhabitant to choose whether to be in sunlight, or in shade.

Section cut, revealing stairwell, downstairs bedrooms, master bedroom, living room, and roof garden. The stairwell reveals how one can bypass most of the house straight to the roof, perhaps for servants to easily go from their ground floor rooms, to the kitchen and then to the roof for gardening without passing through public spaces. I tried a more loose style with the ink here to attempt a more expressive look.
 Western facade: here we can see the ground floor foyer, and the windows for the master and secondary bedrooms. This is the view of the house from the main garden area.
Western facade: here we can see the ground floor foyer, and the windows for the master and secondary bedrooms. This is the view of the house from the main garden area. Southern Facade: Here we see the garage entrance, and the first floor courtyard.
Southern Facade: Here we see the garage entrance, and the first floor courtyard. Eastern Facade: This what would be seen when entering along the driveway. On the first floor are the kitchen and the living room.
Eastern Facade: This what would be seen when entering along the driveway. On the first floor are the kitchen and the living room. The roof garden: reclaiming the building foot print. the walls create a private space from the main garden area below, while there is a window to frame the view.
The roof garden: reclaiming the building foot print. the walls create a private space from the main garden area below, while there is a window to frame the view. View of stairwell from above: in reality there would be a roof on top of this.
View of stairwell from above: in reality there would be a roof on top of this.
 First floor courtyard: The view from the study window. Notice how the light pushes through into the living room in the background.
First floor courtyard: The view from the study window. Notice how the light pushes through into the living room in the background. Plan view of roof...
Plan view of roof... CHOPPED!!
CHOPPED!! The section cut literally divides the public and private spaces of the building into two. This view is of the private side. The stairwell almost looks like a swirly straw pushed into the house.
The section cut literally divides the public and private spaces of the building into two. This view is of the private side. The stairwell almost looks like a swirly straw pushed into the house. Emphasis on the columns holding the house up, off the 'damp' foundations.
Emphasis on the columns holding the house up, off the 'damp' foundations. View through the Western facade into and across the courtyard, through to the living room.
View through the Western facade into and across the courtyard, through to the living room. First floor, Moving down the corridor from the private spaces, to public spaces: doorways to the courtyard (left), and living room (right).
First floor, Moving down the corridor from the private spaces, to public spaces: doorways to the courtyard (left), and living room (right).


















