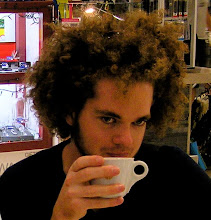All of the model images were taken with a simulated SSE sunlight source, to mimic the circumstances that would exist on the actual site, and the effects this would have on the building.

Western facade: here we can see the ground floor foyer, and the windows for the master and secondary bedrooms. This is the view of the house from the main garden area.

Southern Facade: Here we see the garage entrance, and the first floor courtyard.

Eastern Facade: This what would be seen when entering along the driveway. On the first floor are the kitchen and the living room.

The roof garden: reclaiming the building foot print. the walls create a private space from the main garden area below, while there is a window to frame the view.

View of stairwell from above: in reality there would be a roof on top of this.


First floor courtyard: The view from the study window. Notice how the light pushes through into the living room in the background.

Plan view of roof...

CHOPPED!!

The section cut literally divides the public and private spaces of the building into two. This view is of the private side. The stairwell almost looks like a swirly straw pushed into the house.

Emphasis on the columns holding the house up, off the 'damp' foundations.

View through the Western facade into and across the courtyard, through to the living room.

First floor, Moving down the corridor from the private spaces, to public spaces: doorways to the courtyard (left), and living room (right).
 Western facade: here we can see the ground floor foyer, and the windows for the master and secondary bedrooms. This is the view of the house from the main garden area.
Western facade: here we can see the ground floor foyer, and the windows for the master and secondary bedrooms. This is the view of the house from the main garden area. Southern Facade: Here we see the garage entrance, and the first floor courtyard.
Southern Facade: Here we see the garage entrance, and the first floor courtyard. Eastern Facade: This what would be seen when entering along the driveway. On the first floor are the kitchen and the living room.
Eastern Facade: This what would be seen when entering along the driveway. On the first floor are the kitchen and the living room. The roof garden: reclaiming the building foot print. the walls create a private space from the main garden area below, while there is a window to frame the view.
The roof garden: reclaiming the building foot print. the walls create a private space from the main garden area below, while there is a window to frame the view. View of stairwell from above: in reality there would be a roof on top of this.
View of stairwell from above: in reality there would be a roof on top of this.
 First floor courtyard: The view from the study window. Notice how the light pushes through into the living room in the background.
First floor courtyard: The view from the study window. Notice how the light pushes through into the living room in the background. Plan view of roof...
Plan view of roof... CHOPPED!!
CHOPPED!! The section cut literally divides the public and private spaces of the building into two. This view is of the private side. The stairwell almost looks like a swirly straw pushed into the house.
The section cut literally divides the public and private spaces of the building into two. This view is of the private side. The stairwell almost looks like a swirly straw pushed into the house. Emphasis on the columns holding the house up, off the 'damp' foundations.
Emphasis on the columns holding the house up, off the 'damp' foundations. View through the Western facade into and across the courtyard, through to the living room.
View through the Western facade into and across the courtyard, through to the living room. First floor, Moving down the corridor from the private spaces, to public spaces: doorways to the courtyard (left), and living room (right).
First floor, Moving down the corridor from the private spaces, to public spaces: doorways to the courtyard (left), and living room (right).
No comments:
Post a Comment