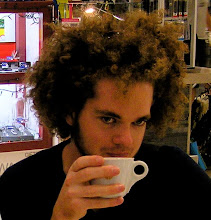 Sunlight in an empty room, Edward Hopper.
Sunlight in an empty room, Edward Hopper.The painting is notably devoid of a human presence. This is especially noteworthy because contemplative human figures had played a pivotle role in Hopper's painting, especially when he was addressing the relationship between exterior and interior. The painting was also one of Hopper's last. Within this context the painting can be read to speak of loss, of time running out, of opportunities running out, a sense of mortality, or generally a rather sombre mood. In this sense, I see that the room isn't just empty, it is vacant, there is a sense that there is someone, or something missing.
It is also evident that Hopper is trying to address/ experiment with the definitions of interior and exterior. In fact it is with this painting that Hopper stated how very difficult he found painting interiors and exteriors at the same time, and also that he decided not to include a figure, because the social indicators implicit in human figures would have disturbed the ambiguity that he was attempting to create between inside and outside.
It is with the use of sunlight cutting across and dividing the room into two areas (shadow and sunlight), that Hopper suggests a different notion of interior/exterior. It is worth noting that the darkest point in the whole painting is in fact outside the window, the very source of the sunlight, here Hopper is perhaps guiding us to focus our attention entirely to the relationships inside the room. The sunlight creates clear demarcations of space, definitive pockets of space, such as the corner in the middle of the painting, which appears almost like a little room in itself. The interior can almost be seen as a landscape, with sunlight rising over a hill, flooding some areas with light and leaving others in shadow, like valleys.
 I did quick sketches of Hopper's work, to get a sense of how it was put together. Treating the light and the dark as two different spaces, definitely helped in the rendering process, it also alerted my attention to the fact that Hopper omitted the shadow of the window cross-frame, perhaps because it disturbed his experiment.
I did quick sketches of Hopper's work, to get a sense of how it was put together. Treating the light and the dark as two different spaces, definitely helped in the rendering process, it also alerted my attention to the fact that Hopper omitted the shadow of the window cross-frame, perhaps because it disturbed his experiment. While pondering possible reasons why the room is empty, I came to my notion of who my character might be. I decided that the room was being saved for later use. It is a room that has been collected, and put away for later...
While pondering possible reasons why the room is empty, I came to my notion of who my character might be. I decided that the room was being saved for later use. It is a room that has been collected, and put away for later...


























